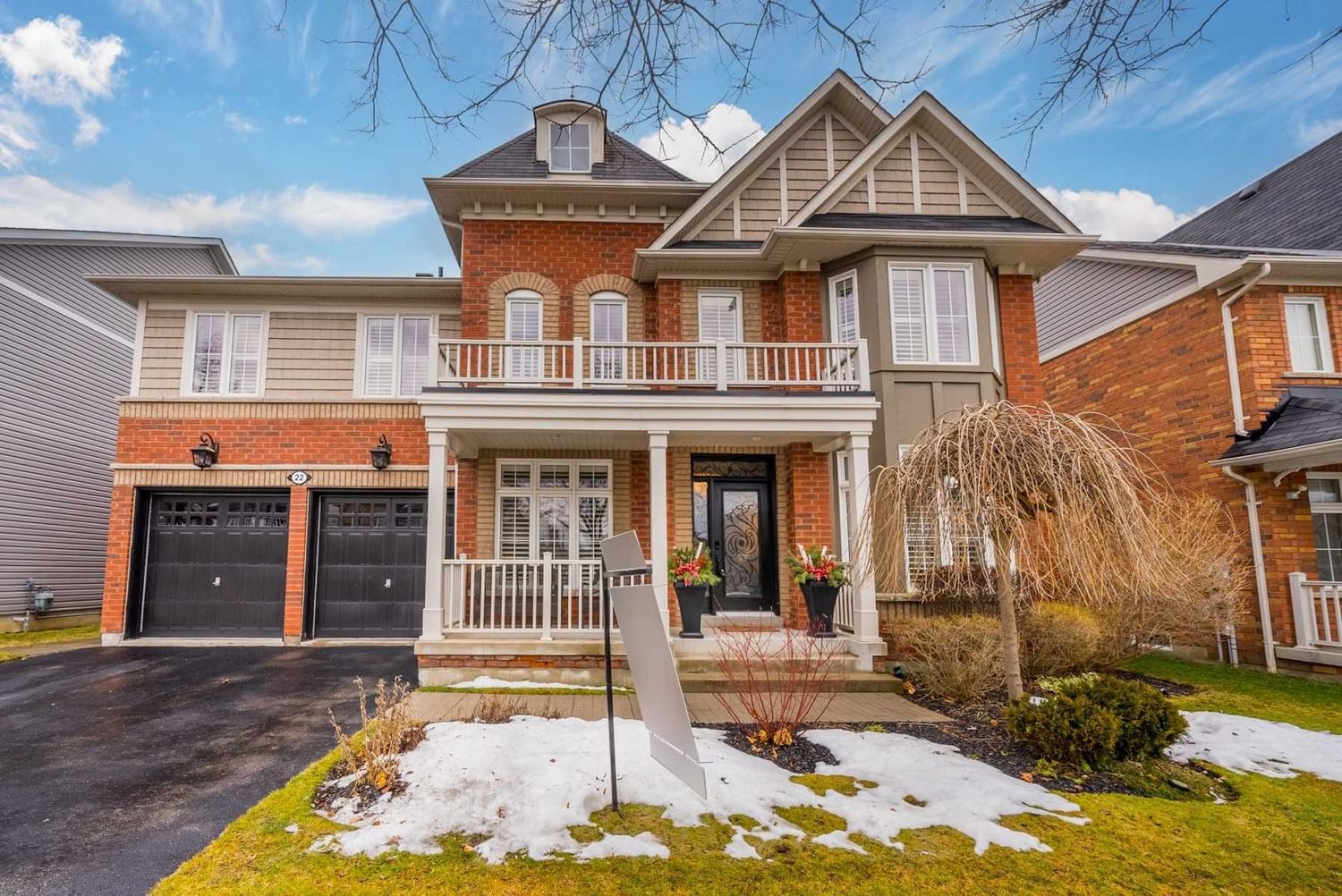$1,489,900
$*,***,***
4-Bed
4-Bath
3000-3500 Sq. ft
Listed on 2/27/23
Listed by TANYA TIERNEY TEAM REALTY INC., BROKERAGE
Lifted From The Pages Of A Magazine! Tribute Homes Castleton Model Featuring A Backyard Oasis Complete With Refreshing 16X32 Roman Style Inground Saltwater Pool With Relaxing Waterfall Feature, Interlock Patio, 9X9 Pool Cabana & More! Inviting Foyer Leads You Through The Extensive Hardwood Flooring Including Staircase, Crown Moulding, Hunter Douglas California Shutters, Coffered Ceilings, Pot Lights & The List Goes On! Impressive Family Room With Waffle Ceiling, Wainscoting, Cozy Gas Fireplace & Panoramic Backyard Views. Designed With Entertaining In Mind In The Elegant Formal Living & Dining Rooms. Gourmet Kitchen Boasting Granite Counters, Centre Island, Ceramic Floors, Custom Backsplash, Huge Pantry & Spacious Breakfast Area With Garden Door Walk-Out To The Pool & Patio! Upstairs Offers 4 Generous Bedrooms All With Ensuites & Amazing Closet Space! Primary Retreat With Incredible Walk-In Closet Space & Spa Like 5Pc Ensuite. Upper Open Concept Den Area Is The Perfect Teen Hangout!
Nestled In A Highly Sought After Brooklin Community, Steps To Schools, Parks, Transits, Downtown Shops & Easy Hwy 407/412 Access For Commuters. This Home Truly Exemplifies Pride Of Ownership! Pool '17, Liner '18, Heater '21. C/Air '22.
To view this property's sale price history please sign in or register
| List Date | List Price | Last Status | Sold Date | Sold Price | Days on Market |
|---|---|---|---|---|---|
| XXX | XXX | XXX | XXX | XXX | XXX |
E5933535
Detached, 2-Storey
3000-3500
12
4
4
2
Attached
4
Central Air
Full, Unfinished
Y
Y
N
Brick
Forced Air
Y
Inground
$8,168.00 (2022)
< .50 Acres
95.14x56.76 (Feet)
